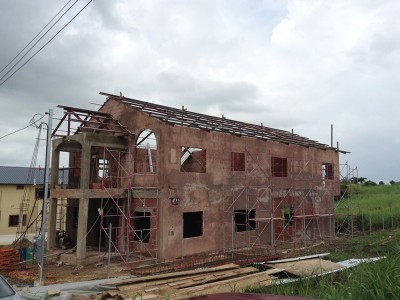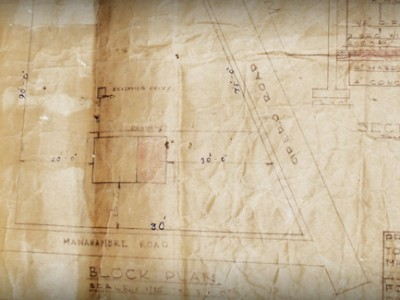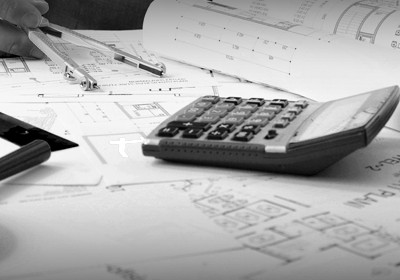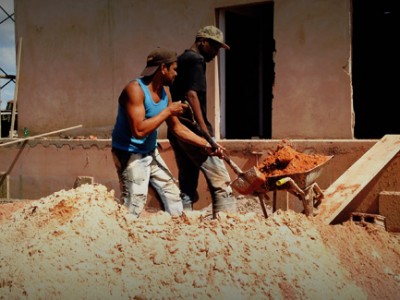Complete Home Construction Project Sample
The following outline is for a 32’x60′ 2 Storey Building with 4 bedrooms and 3 toilets and bath. SHED & LINE UP... Learn More
Vintage House Plans and Approvals from Trinidad
These are a few vintage house plans and approval documents still in our possession from the distance past. Specifically from the days where Mr... Learn More
How to Finance Your Home Construction!
Sometimes prospective homeowners opt to construct their dream home as they consider this to be a more cost effective solution to their... Learn More
Single House Construction Schedule (Example)
Schedule of stages in typical single house construction.




